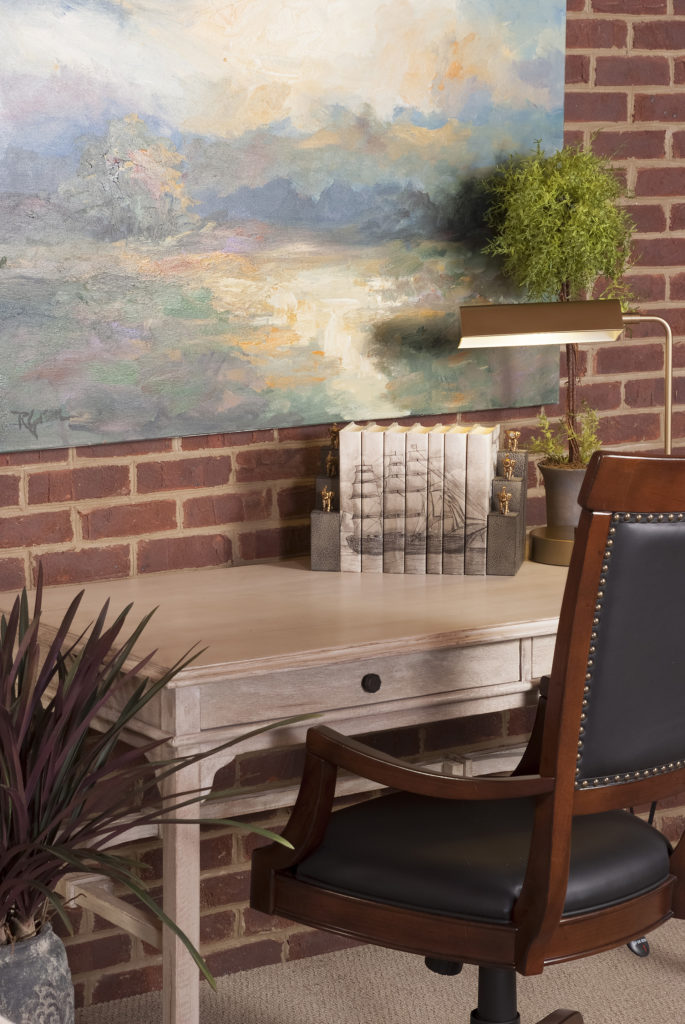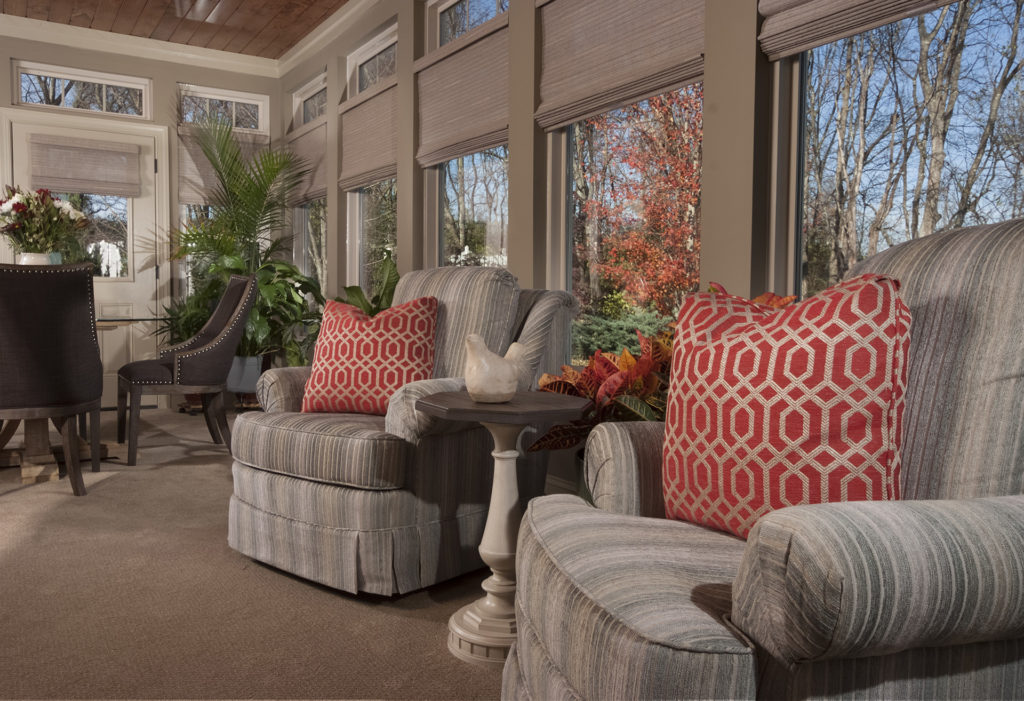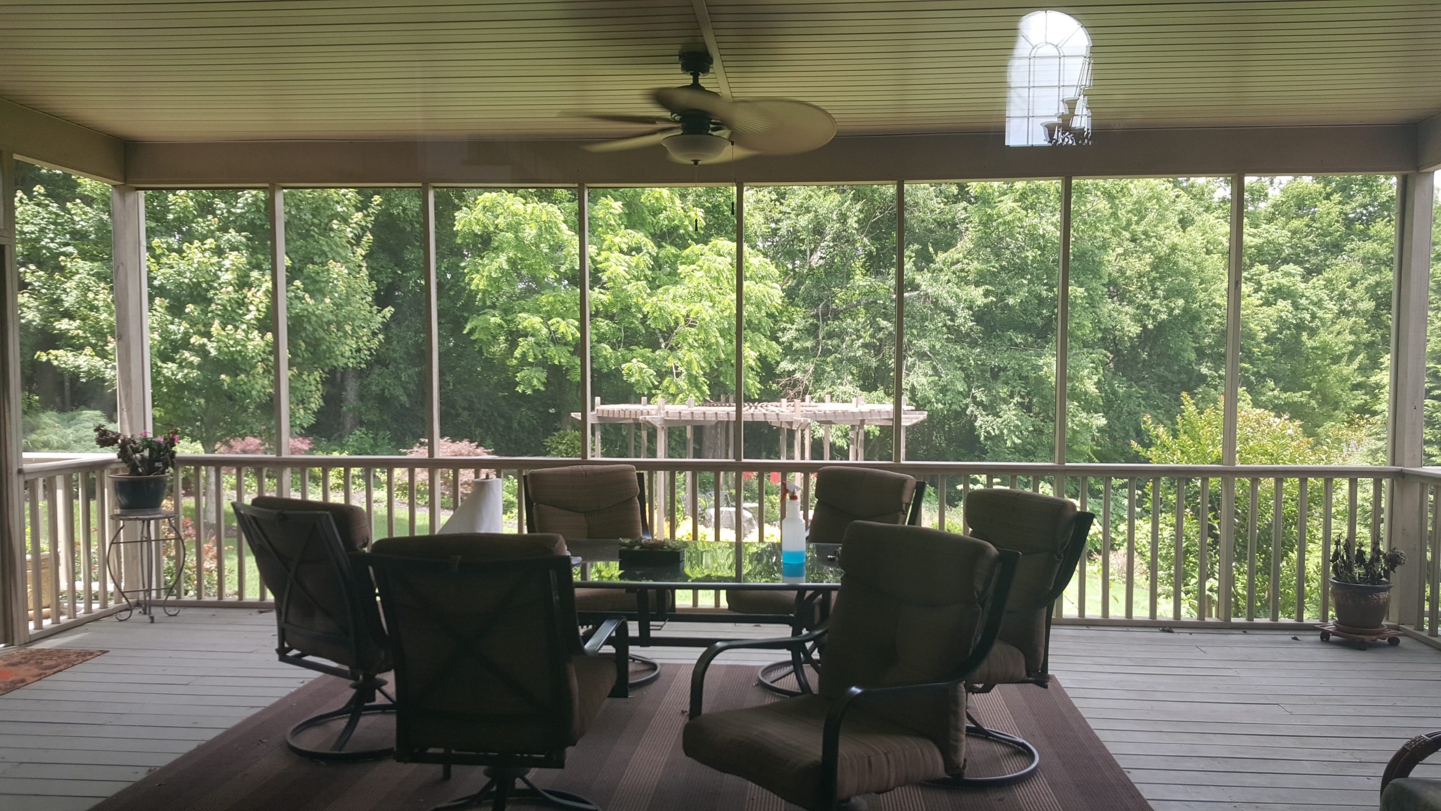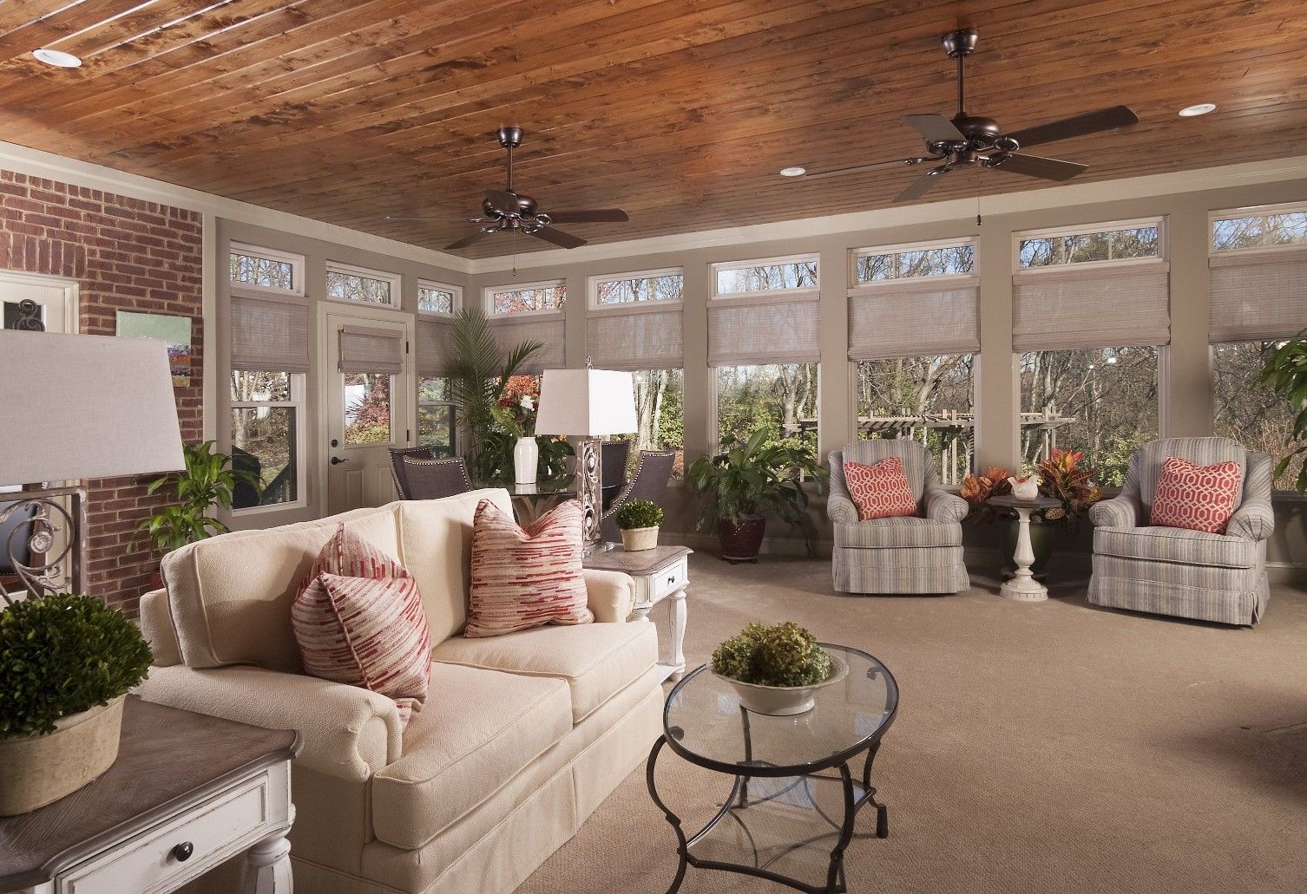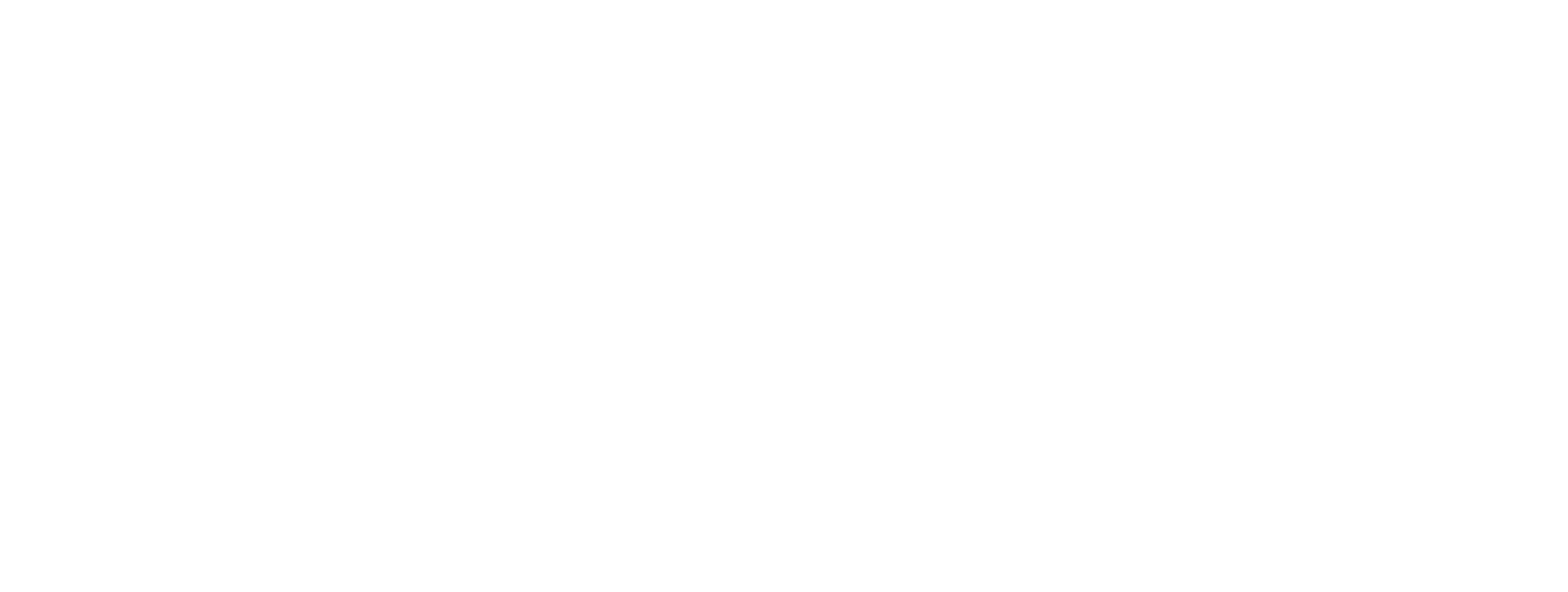Mulitfunctional Sunroom
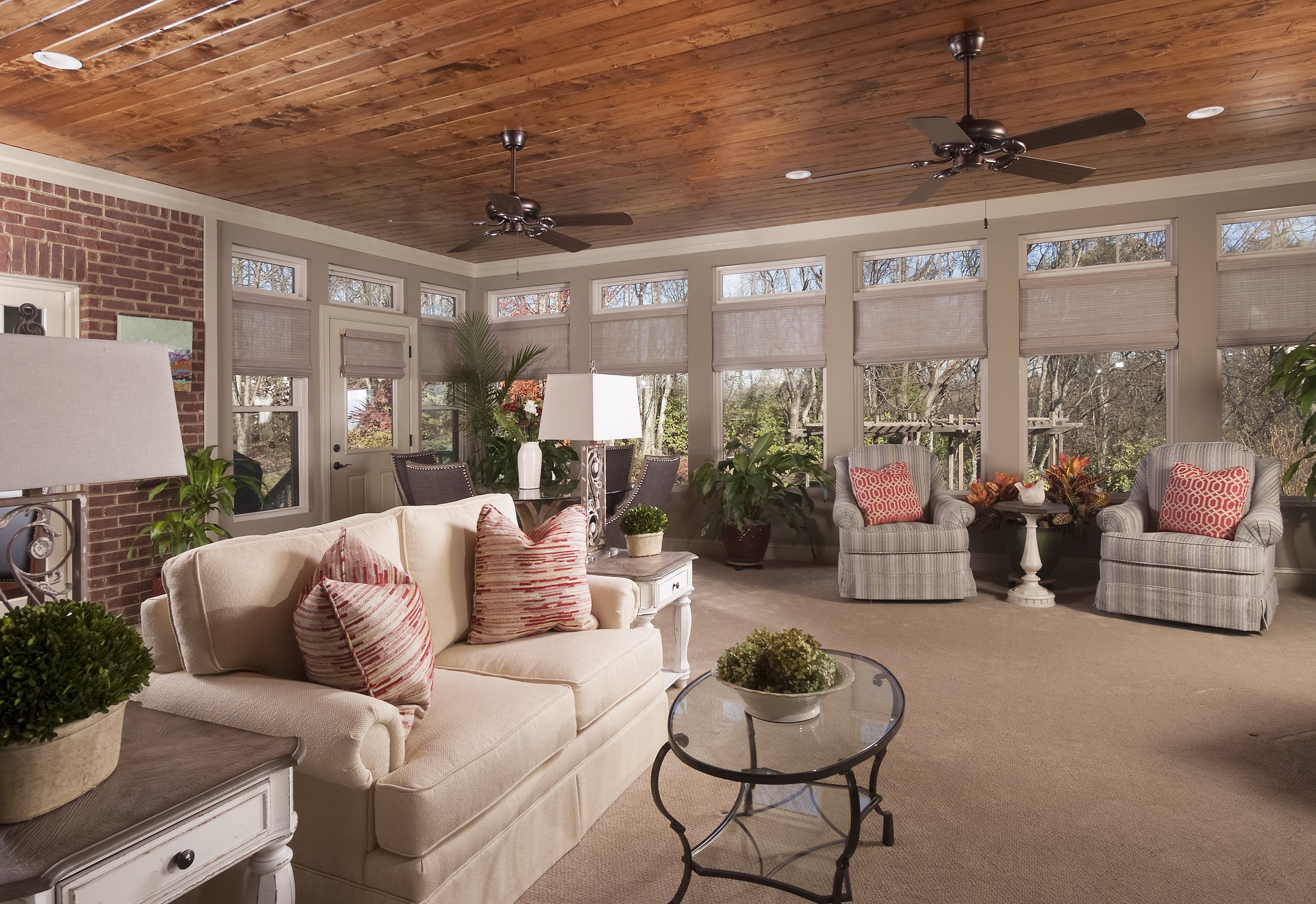
This couple wanted to maximize their ground floor and convert their outdoor patio into an enclosed sunroom. They love the outdoors, and wanted to be able to enjoy it year round. They had high aspirations to get a comfortable causal room that provided seating, dining, and desk space into one room. The space was huge, but for the equivalent of 3 rooms, not as much.
From construction to installation, we provided assistance in space planning as well as finish selections for this couple’s newly renovated sunroom. The color palette is inspired the nearby lake and combines soft warm neutrals with faded aqua and vibrant red. The focus was placed on capturing the view with beautiful windows, enhanced by Hunter Douglas Woven Woods. The finishes were matched to their interior finishes to make this space a seamless addition to their home, including the custom wood ceiling. A loveseat with performance fabric was selected for television viewing and a pair of swivel chairs provide comfortable seating that doubles for conversation and bird watching. A dining table with seating for four acts as a breakfast table for a quiet morning coffee, and nestled in the back, a writing desks provides a work surface for small projects and hand written letters. The end result is a quiet, peaceful sunroom that multi-functions as a family room, breakfast nook, and small office, letting the home owners enjoy the beauty of nature throughout all seasons of the year.
