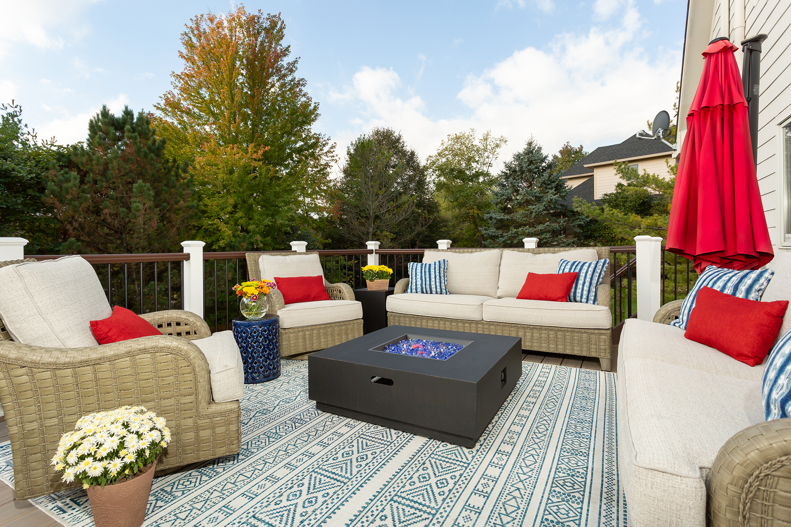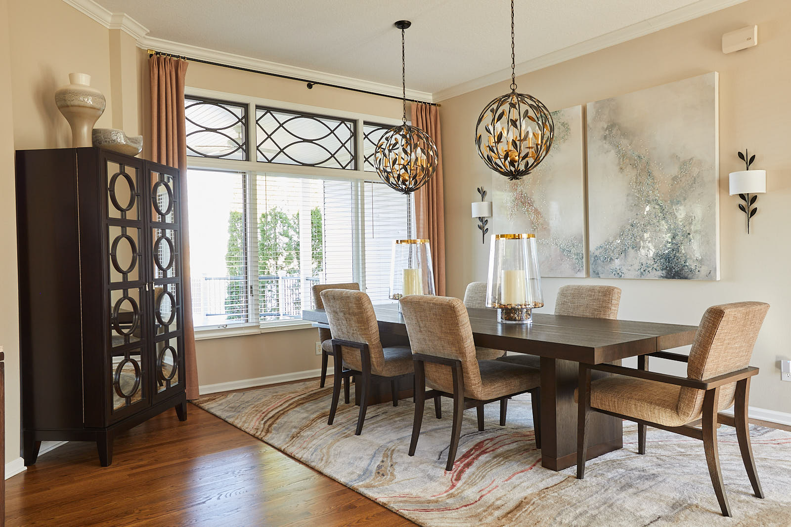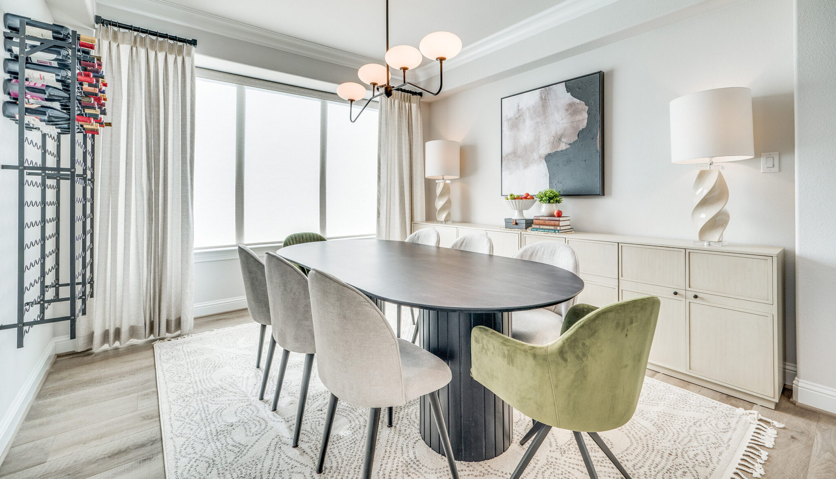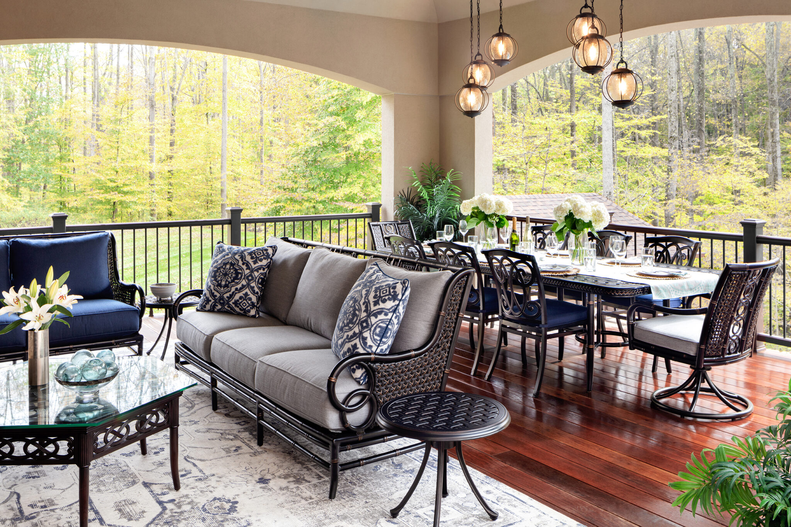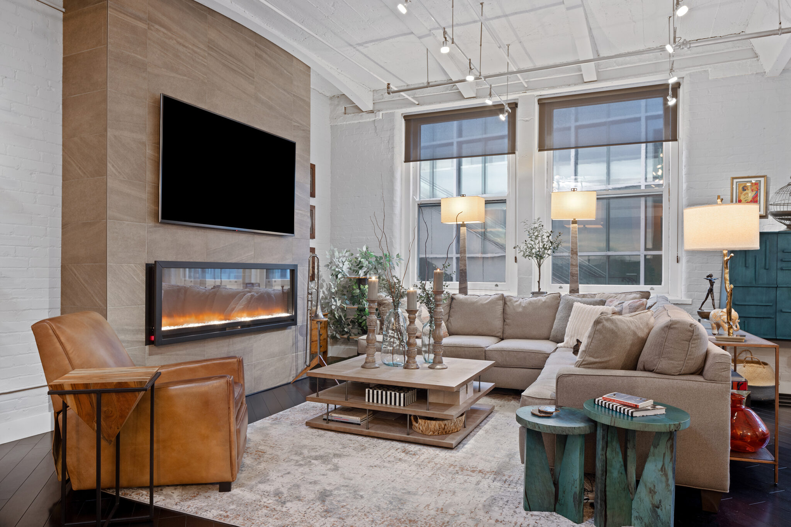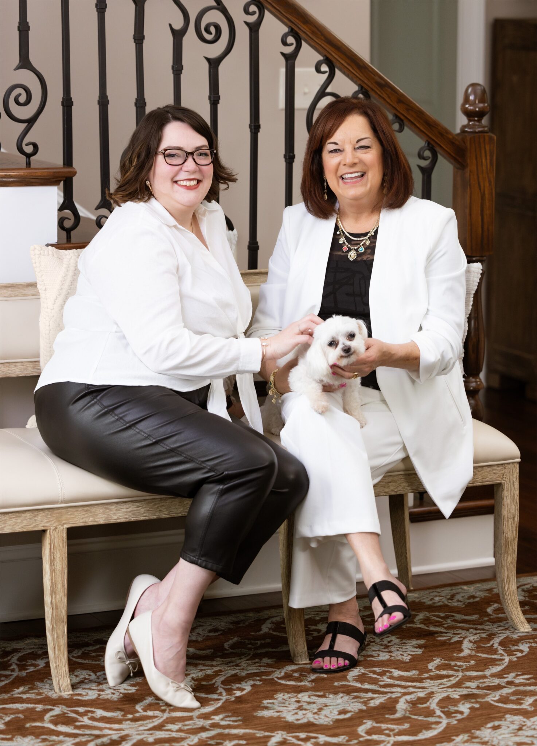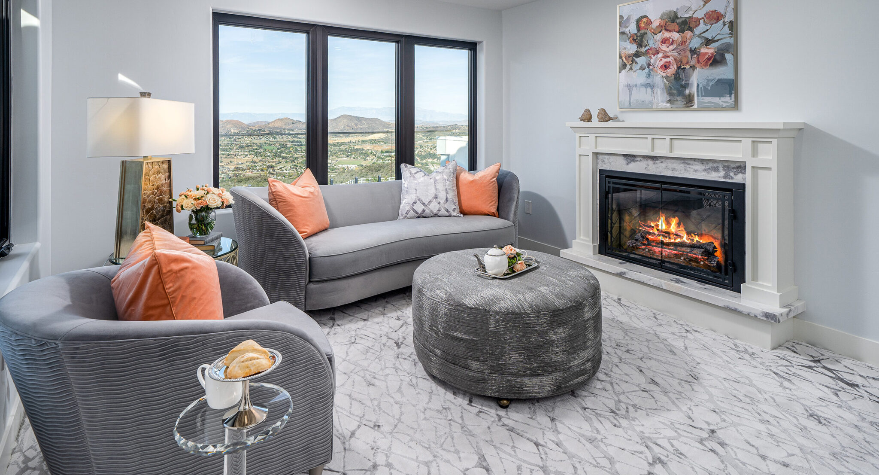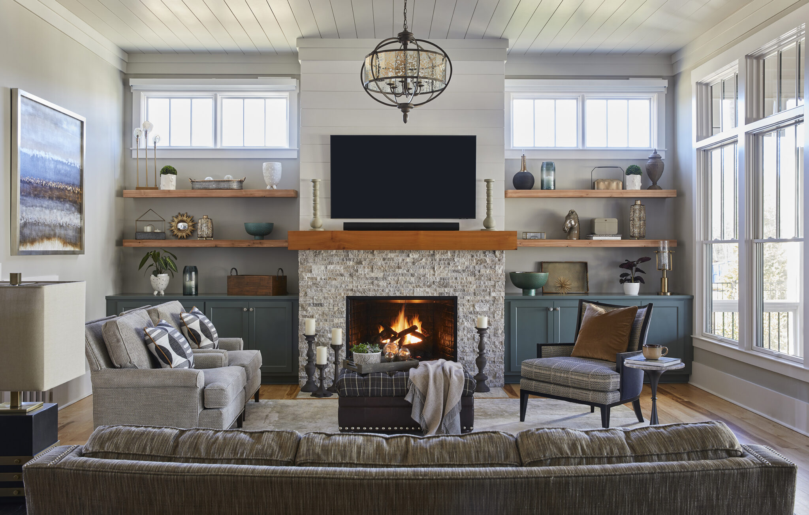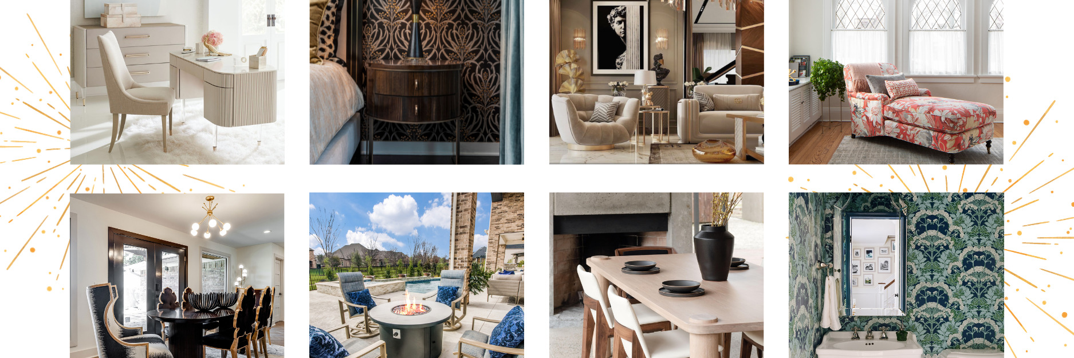The Hixson Family – Master Bedroom
Challenge:
This young couple wanted a master bedroom where they could retreat to after a long day. They also had many beautiful and historic antique furniture pieces that her father had collected over a lifetime in South Carolina. Since his passing, she wanted to be able to bring the pieces from there to her new home here in Tennessee. She did not know which pieces she had in South Carolina that would work best. They wanted to mix more up-to-date pieces with their antiques. She also wanted a new bed and bedding, additional seating, and did not want “too many” pillows on the bed
Solution:
Working from her photographs and measurements of the antique furniture pieces long-distance, I was able to put together space plans for each room in the new home, including this master bedroom. Antique tables with intricate carvings and marble tops were used at nightstands and play host to this simplified poster bed. Blue swirl ceramic base lamps with champagne, hand-painted shades help to give a relaxing mood to the room. Custom bedding with a matelassé cream coverlet, coordinating pillow shams, accent pillow, and the bed scarf are all harmonized for a welcoming and comfortable place to rest. Custom window treatments frame the windows and temper the harsh lines of the shutters. A transitional wool area rug proves a welcome mat for feet on cold mornings and defines the space. A custom ottoman with traditionally styled legs with sculpted blue navy fabric anchor the base of the bed with the area rug. A custom-made chaise lounge with soft blue fabric offers a place to read or relax. Unique stacked artwork has a raised and grainy finish to add texture. Sweet bird artwork hangs above the bed to give a finished balance to the bed wall. An antique mahogany chest is complemented by a metal windowpane mirror which mixes the old with the new in an updated style. A soft blue pallet was brought together with the custom bedding and wool area rug.
Traditional antique pieces along with updated additions help make this a master bedroom anyone would want to relax in. Swirling lamps, soft velvets, textured artwork, custom bedding, and drapery harmonize to make this young couple’s master bedroom a welcome retreat after a long day.
Before/After:
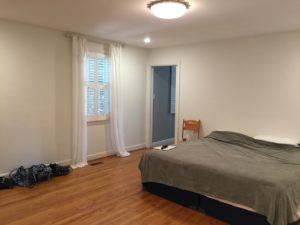
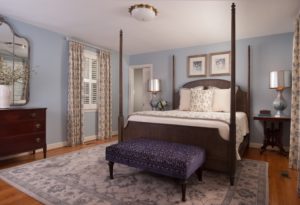
Client Testimonial:
“We started in the living room and were so pleased, we asked for Sandy’s help in the guest room, master bedroom, dining room, kitchen remodel, patio and some other spaces too! She helped us blend the furniture we had with new pieces and fill in spaces with lighting and artwork. We would certainly recommend Decorating Den.”
The Moyer Family – Sunroom
Challenge:
This couple wanted to maximize their ground floor and convert their outdoor patio into an enclosed sunroom. They love the outdoors and wanted to be able to enjoy it year-round. They had high aspirations to get a comfortable causal room that provided seating, dining, and desk space into one room.
Solution:
From construction to installation, we provided assistance in space planning as well as finish selections for this couple’s newly renovated sunroom. The color palette is inspired by the nearby lake and combines soft warm neutrals with faded aqua and vibrant red. The focus was placed on capturing the view with beautiful windows, enhanced by Hunter Douglas Woven Woods. The finishes were matched to their interior finishes to make this space a seamless addition to their home, including the custom wood ceiling. A loveseat with performance fabric was selected for television viewing and a pair of swivel chairs provide comfortable seating that doubles for conversation and bird watching. A dining table with seating for four acts as a breakfast table for a quiet morning coffee, and nestled in the back, a writing desk provides a work surface for small projects and hand-written letters. The end result is a quiet, peaceful sunroom that multi-functions as a family room, breakfast nook, and small office, letting the homeowners enjoy the beauty of nature throughout all seasons of the year.
Before/After:
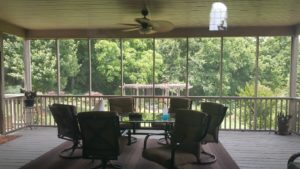
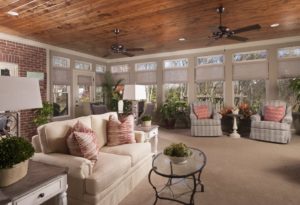
Client Testimonial:
“We had Decorating Den (Sandy & Rachael) design our conversion of a screen porch to a multipurpose, “four seasons” sunroom. We were interested in finding someone to take all aspects of the project from start to finish. They offered several 3D concepts based on input we provided and the many suggestions they offered, including such things as a stained tongue and groove ceiling. The work was extremely professional, and they handled all design plus order and delivery of recommended/selected furniture, carpet, blinds, and other items. Anytime there was a problem with deliveries for our rushed schedule they reacted quickly to resolve any problems. We would highly recommend Decorating Den Interiors!”
The Jones Family – Kitchen
Challenge:
Initially just calling about a new breakfast table, this very neat and careful client revealed she hated the feeling of her dark and dated kitchen area. She felt that the space lacked personality and did not reflect her at all. The room had dark finishes and beige walls, but she wanted a light and airy feel with gray walls. She also hoped to make it more a space she wanted to use and felt proud to invite guests into.
Solution:
Selecting a custom-designed blue breakfast table and chairs together got this client ready to see the rest of her new kitchen space come together! Swapping the dark cherry cabinets for white ones was a big change, but she loved how bright the room now feels. Taking the color of the walls from beige to light gray was a seemingly subtle change that took the room from dated to fresh. Travertine backsplash tile and granite countertop with gray, taupe, and white to pull it all together. For the pop of personality, we took the blue from the breakfast set and pulled it up into patterned valances above the windows. This not only adds interest to the room but gives the illusion of height and airiness the client wanted.
This dated and dark kitchen was transformed into a light and airy transitional style entertaining area. Swapping the cherry cabinets for white ones and giving the walls a coat of gray paint updates the room immediately. A blue dining set and beautifully patterned valances give the room height and personality.
Before/After:
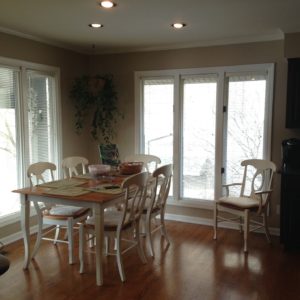
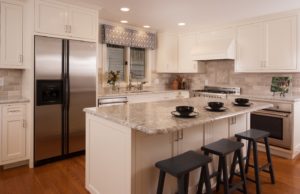
Client Testimonial:
“Taryn is great. She helped my husband and me with a kitchen table that we love. It was something we would not have considered by ourselves. Then we decided to have her help us redo an entire room. Actually, other than the kitchen it is the room where we spend most of our waking hours. I was really nervous about her suggestions because we were mixing colors and woods. My nature is that things look best when they are in a “boxed” set. Wow, why did I ever doubt her? It looks great. Again, she chose things I would have never thought about. Love working with her. Her professionalism and patience are wonderful. Always so helpful. Now, I am thinking of the next project we can do. Her number is on my speed dial.”
The Carlson Family – Home Office
Challenge:
This homeowner wanted to modify her cluttered home office to have a classic and streamlined feel, yet still harbor a comfortable and welcoming environment that would draw her family in. Her daughters would join her after school to do homework but complained that the room was too dark to study or read in. She was tired of her mismatched furniture but still wanted to keep key items. Their bulky television only added to the crowded feeling of the room and the thought of adding more seating for her family’s daily activities seemed impossible. She was overwhelmed by a cramped office and was ready for change.
With nothing over the fireplace, the office was deprived of a focal point. In this small room, the existing chair-and-a-half only seated one while taking up valuable room space. The hutch on top of her desk filled the blank wall space, but had become a catch-all, making her work space messy and distracting. The existing desk was angled in the corner, taking up more room than it needed to, and the open back exposed tangled computer wires. Her ladder shelf was not readily accessible from across the room and was unorganized making things even more difficult. The bulky outdated television was on its way out and a flat-screen on its way in. Unable to mount their new television to the wall, the homeowners wanted an entertainment center that was minimal, but still coordinated with their transitional taste. The two large windows begged for a window treatment to soften their lines and give them the attention they deserved. Additional lighting was also needed for any reading or studying. Without a rug on the hardwood floors the room was lacking the warmth the client desired.
Solution:
We created a new space plan that would accommodate her existing sofa, but re-purposed her chair-and-a-half in another room. Laying the ground-work for the new life of the office, we installed an area rug that included neutrals that pulled the color scheme together. We placed a tall work desk and moved the ladder shelf to the opposite side to give balance to the fireplace wall and used baskets to fit readily needed office supplies. The desk also provided storage underneath, hiding wires and papers. The desk chair integrated comfort as well as a stylized back, which pulled the pattern lines from the rug and nodded to the sconce above it. The sconce also gave height to balance with the ladder shelf on the opposite side. Window treatments were custom designed to frame the windows perfectly and make the window appear as one large window. To fit extra seating in an unobtrusive way, we used track-arm wing chairs in a linen fabric to keep the room casual. In front of the chairs an ottoman/cocktail table provided the versatility of additional seating in front of the fire. The side chest and the entertainment table were clear choices for functionality and the floor lamp gave necessary lighting. The finishing touch was the beautiful painting above the fireplace.
Before/After:
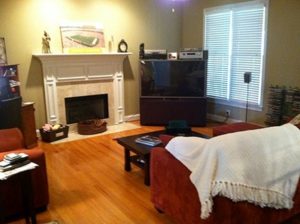
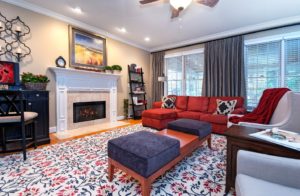
Client Testimonial:
“Working with Taryn, from Decorating Den, has been a true pleasure. She has guided my decision making with 3 rooms in my home, all of which turned out beautifully! If you have never used a decorator before, I highly recommend Decorating Den!!!”
The Guadagno Family – Family Room
Challenge:
The family room is the first space as you walk into the house. The client wanted the space to be conversation friendly and a place to entertain guests, as well as be warm and cozy, and upscale and elegant. She recently visited London and visited the Highclere Castle where Downton Abbey was filmed and wanted to bring a bit of the elegance and sophistication that she had seen in the show to the room. The room has a corner fireplace and four main entrances into it.
Solution:
The corner fireplace provided an anchor for an angled elegant seating group, leaving major walk-thrus open. Two sophisticated settees flanked at an angle to the fireplace, as well as two high-back chairs create an intimate seating group. The velvet-like, dark grey fabric on the settees is soft and welcoming. The high-back chairs in a large-scale damask print of ivory and dark grey add a traditional flair to the stylized chairs. The kidney pillows in the same pattern give balance to the grouping. An elegant swan table sets the mood and is functional as well. An oval tray cocktail table with a smooth finish provide a place to serve from. As you enter the room from the front door, a mural of an antique map of London above a rustic, iron scroll wine cabinet greets you. An ebony entry console next to the front door is flanked by two gold lamps and is a place to drop your keys as you walk in the front door. Four framed English cottage photographs also set the mood of the room, along with sophisticated English topiaries flanking the fireplace.
Before/After:
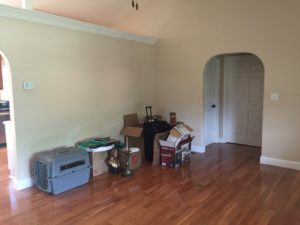
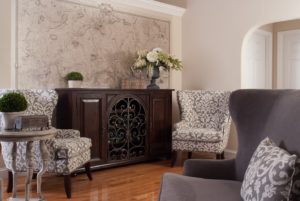
Client Testimonial:
“Relocating multiple family members from Long Island, New York into neighboring residences in eastern Tennessee is not an uncomplicated procedure.
This year, my mother and brother were the first to make the move — into a house in Vonore, TN. They needed to start over in every aspect of a household, from furniture to flatware. Still living and working in NY for the time being, my husband and I did our best but could not take on the entire task on their behalf, especially that of furnishing and decorating almost an entire house long-distance! Yet, new items were needed to fill almost every room, and we realized we needed help. I did the research, and Knoxville interior designer and owner of Decorating Den Interiors, Sandy Kozar, came up consistently as the first choice.
Never having worked with an interior designer before, I was a little nervous. I was able to first meet with Sandy during one of my visits to Vonore this past February. Sandy was so friendly, likable, down-to-earth, and clear as crystal about everything, that I was immediately able to relax. That first day, she shared her incredible portfolio, and got right to work measuring, and taking pictures of every part of the house that was to be addressed.
From our first meeting till the end, Sandy was always upfront about estimated and final prices during every phase, and very informative about all the merchandise she would show us. She was quick to get started on our project, and equally quick to reply to my inquiries without fail.
It was always so very exciting to receive her 3-D renderings of different possibilities for each room involved, along with photographs of the actual products shown in the layout. Any questions I had were answered in satisfying detail. When, on occasion, I asked for additional concepts beyond her initial presentations and choices, she was upbeat, enthusiastic, and very timely about providing me with brand-new ideas. She worked within my budget, and whenever she gave me options for further improvement or additional items, it was with absolutely no pressure applied; no discomfort whatsoever was ever experienced if I chose not to use an idea or add-on. Of course, this didn’t even come up very often, because all of Sandy’s presentations and brainstorms were absolute knock-outs!
Our project is complete. The house is so beautiful now, that I continue to feel happily weak in my knees and joyous whenever I enter it. I am so extremely grateful for the gorgeous environment that Sandy put together for my mother and brother that I have tears in my eyes even as I type these words.
Thank you from the bottom of my heart, Sandy! When the time comes in the not-too-distant future for our own move to a nearby residence down there, you KNOW I’m going to have you on speed dial!”


