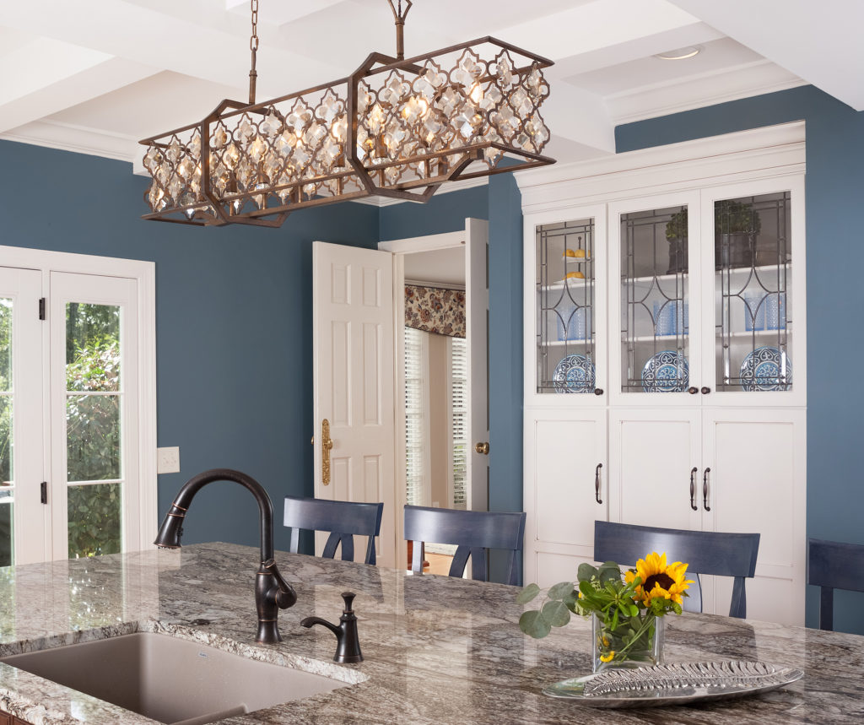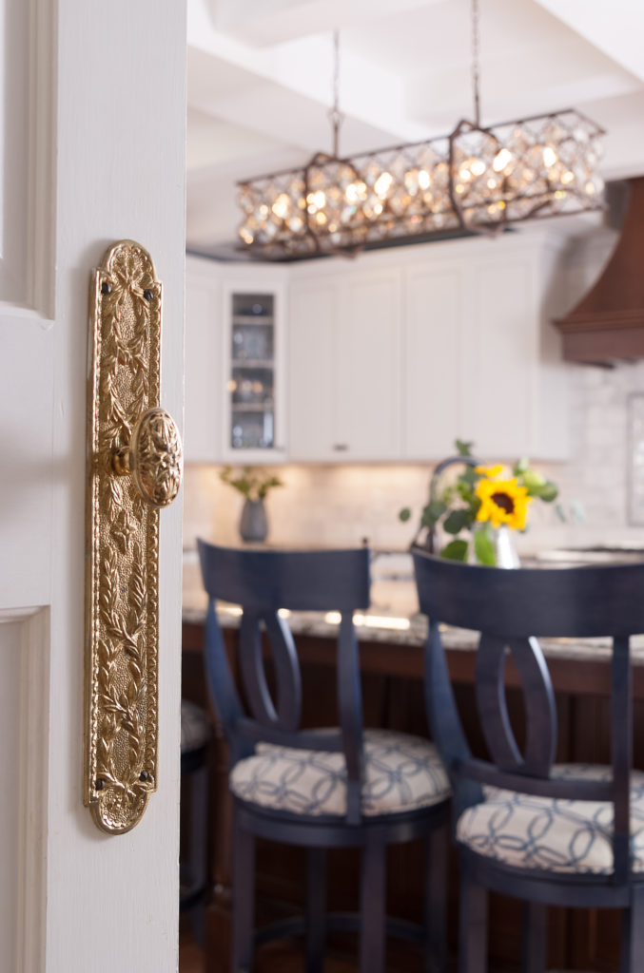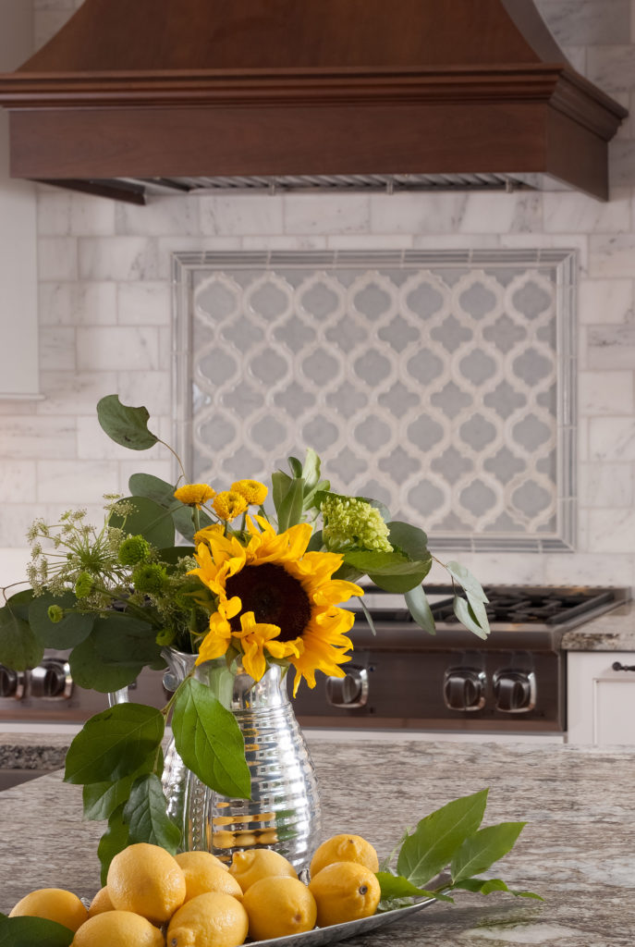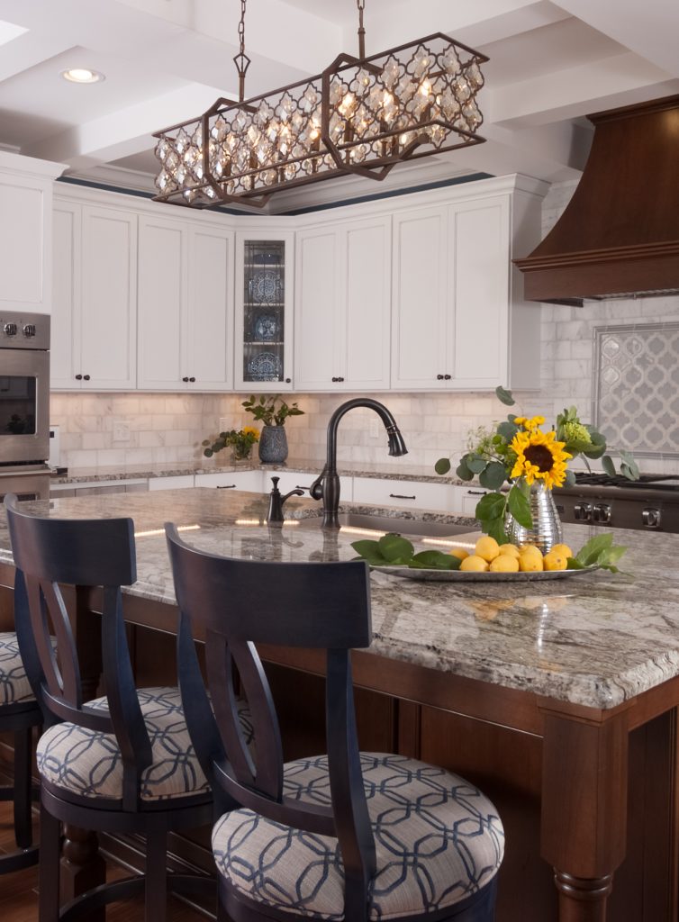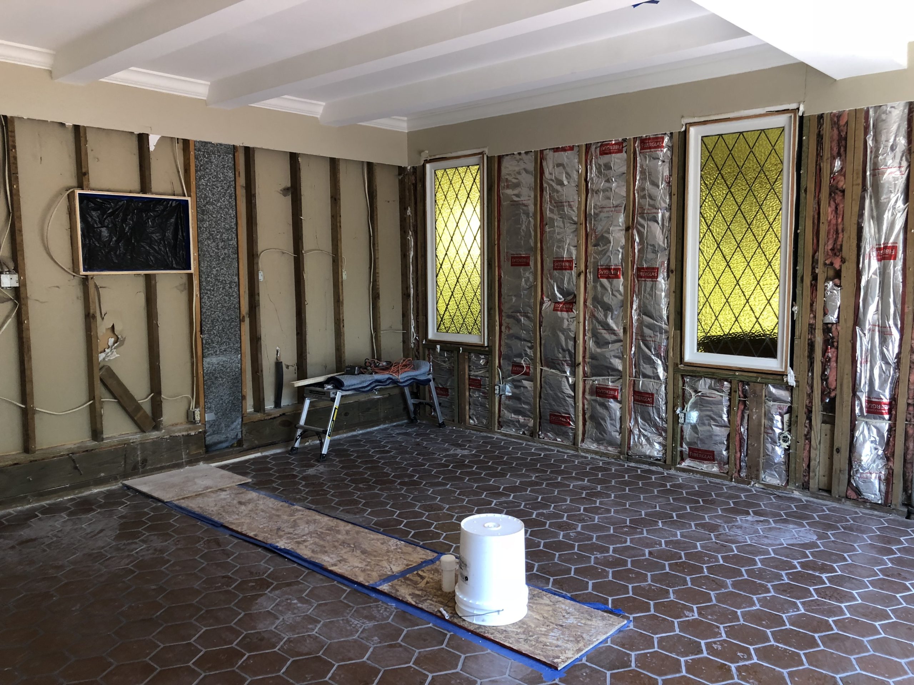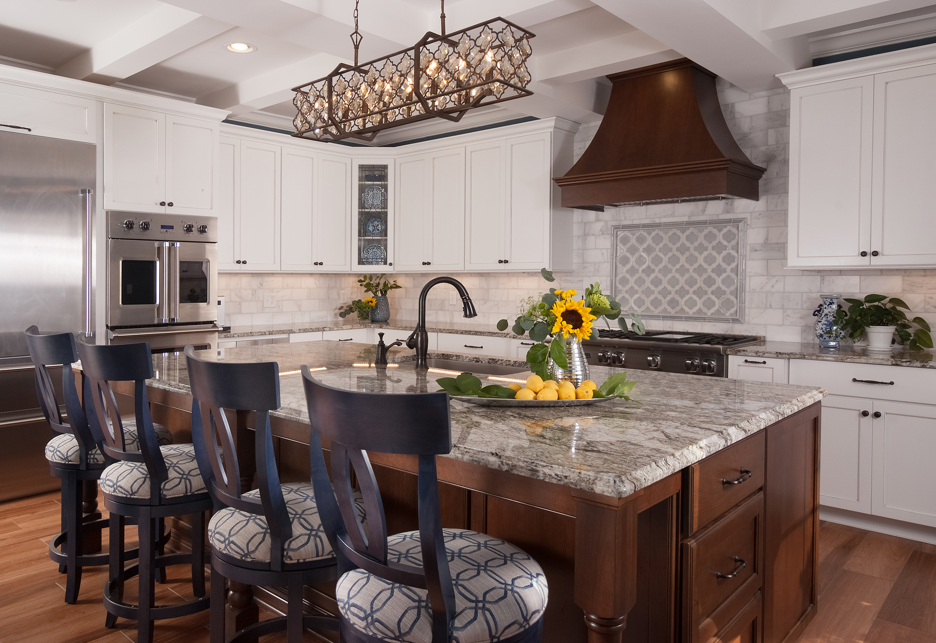Classic Navy & White Kitchen
This was originally an under-utilized room the home. The existing kitchen in another room was cramped and not able to accommodate this growing young family. The ogee backsplash, granite countertops, lighting and custom counter stools coordinate to create a beautiful new kitchen.
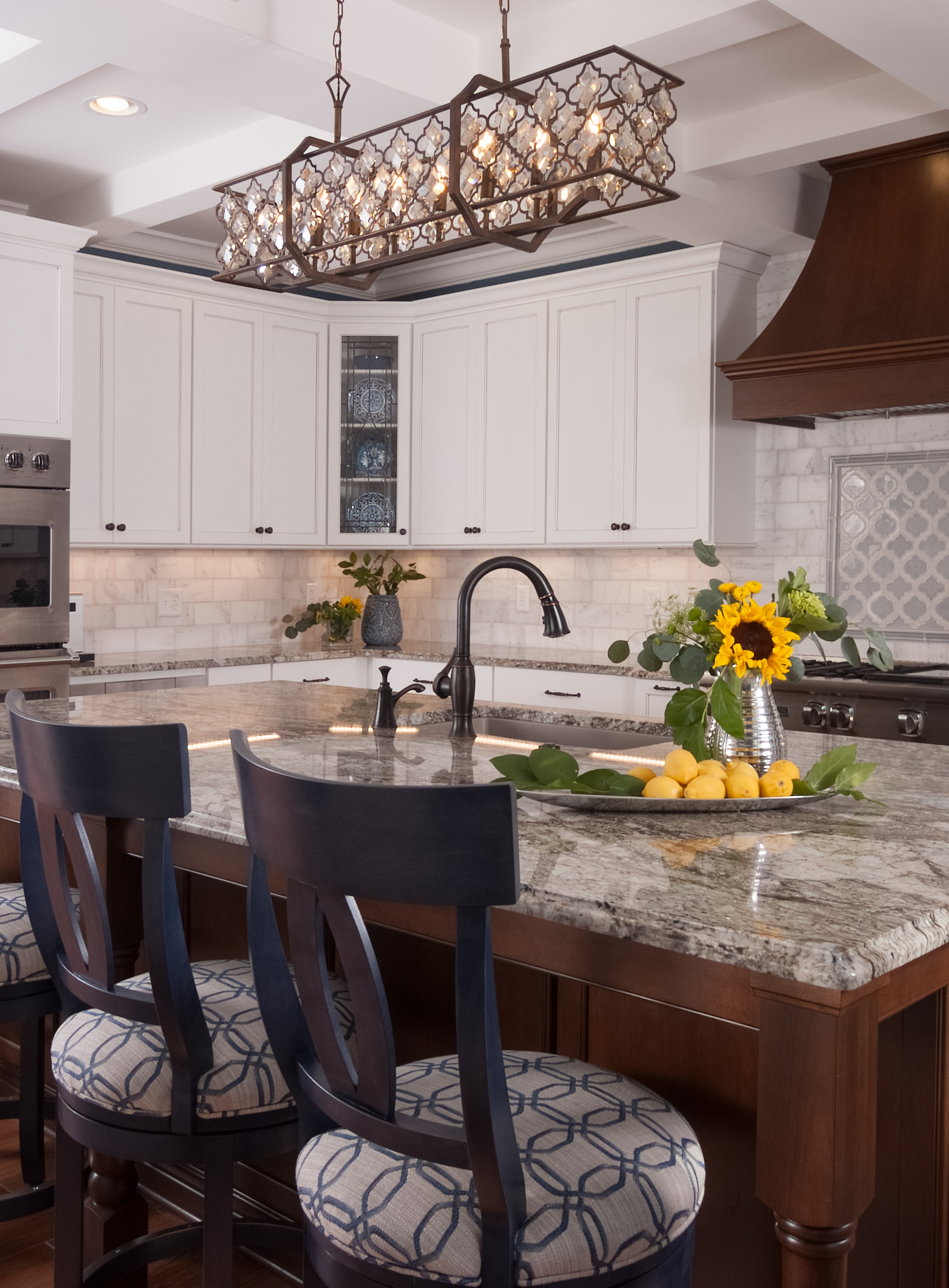
This young couple had a very small kitchen in another room. This room was an under-utilized space that offered a much larger area for their new kitchen. The space had to be planned from four walls (removing 2 green leaded glass windows to create an additional full wall). The client requested a large island for seating and additional lighting to be incorporated in the plan.
A contractor was contacted to provide the labor for the remodel. The two leaded glass windows had to be removed and a new wall created for the space plan. Flooring, backsplash, countertop and cabinet selections were made, as well as lighting and custom counter stool seating. Additional lighting was added above the new island, as well as can lights throughout.
