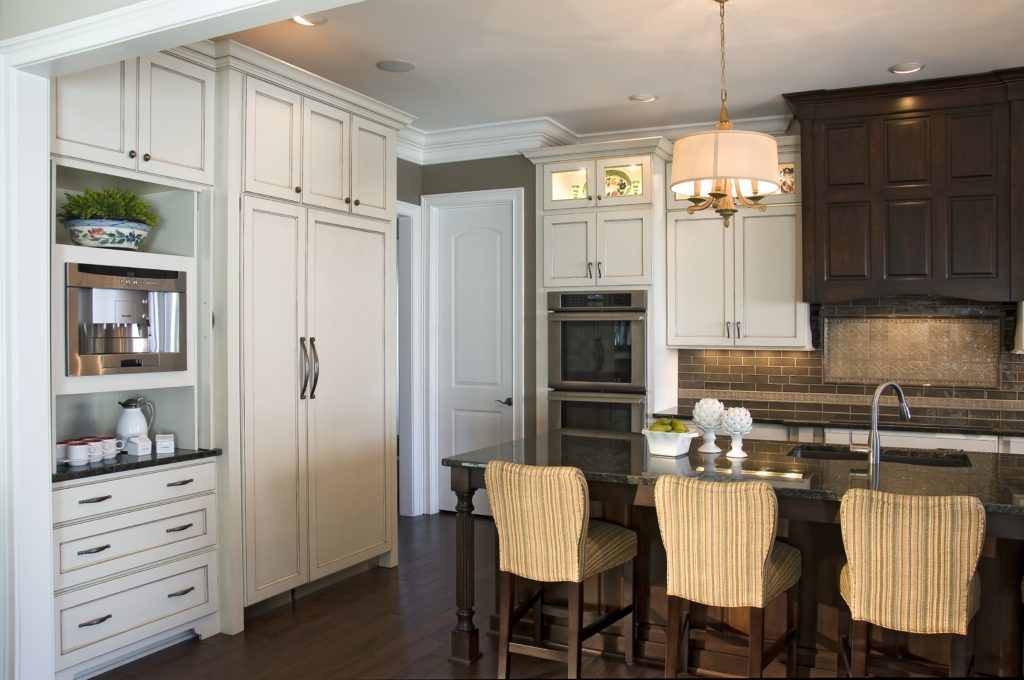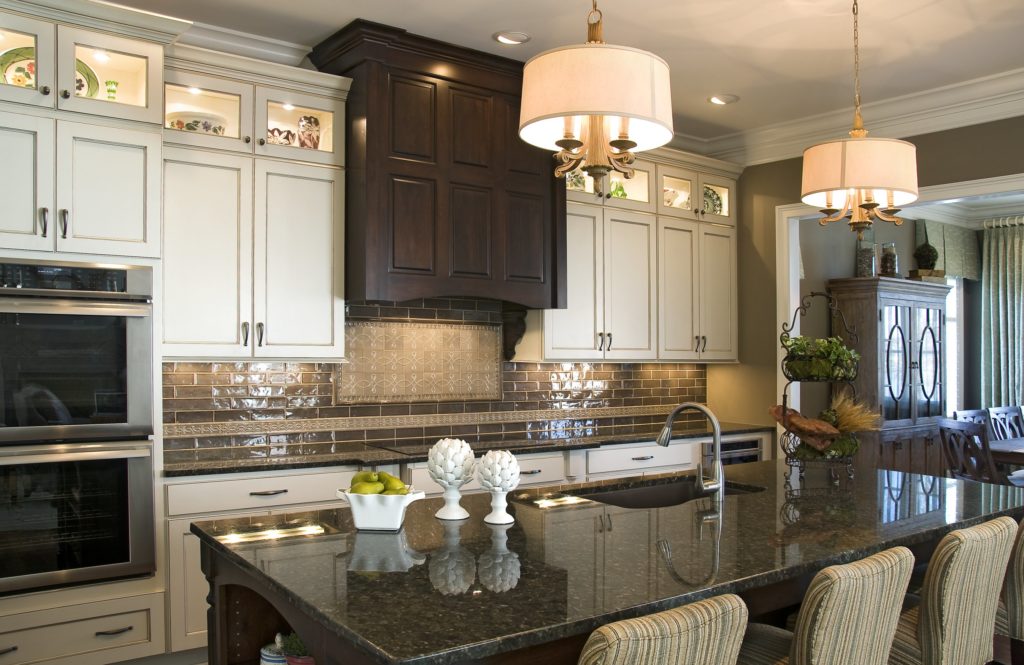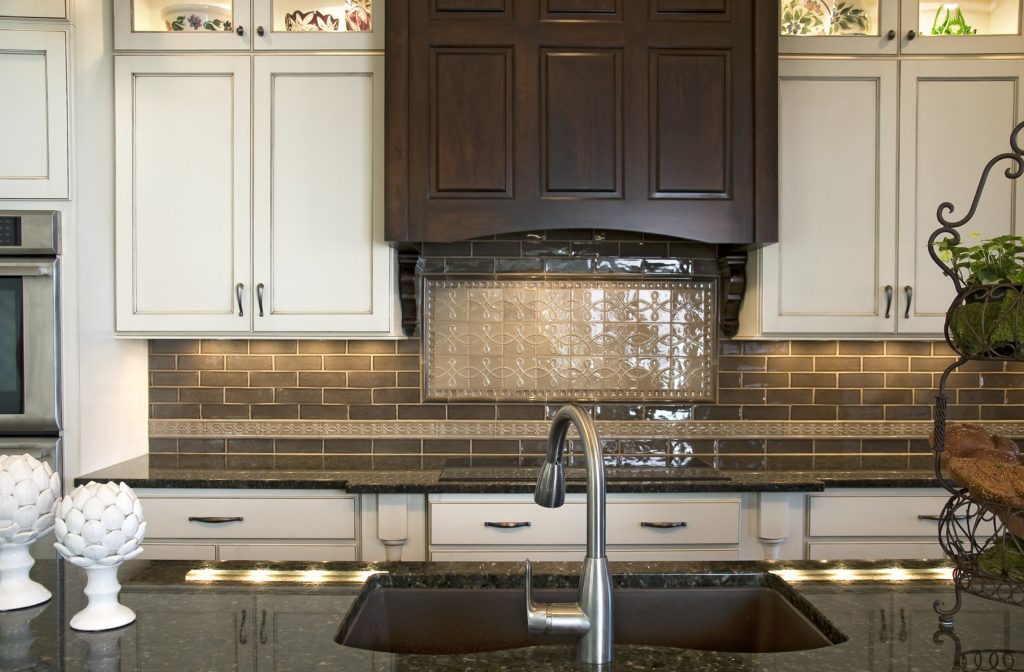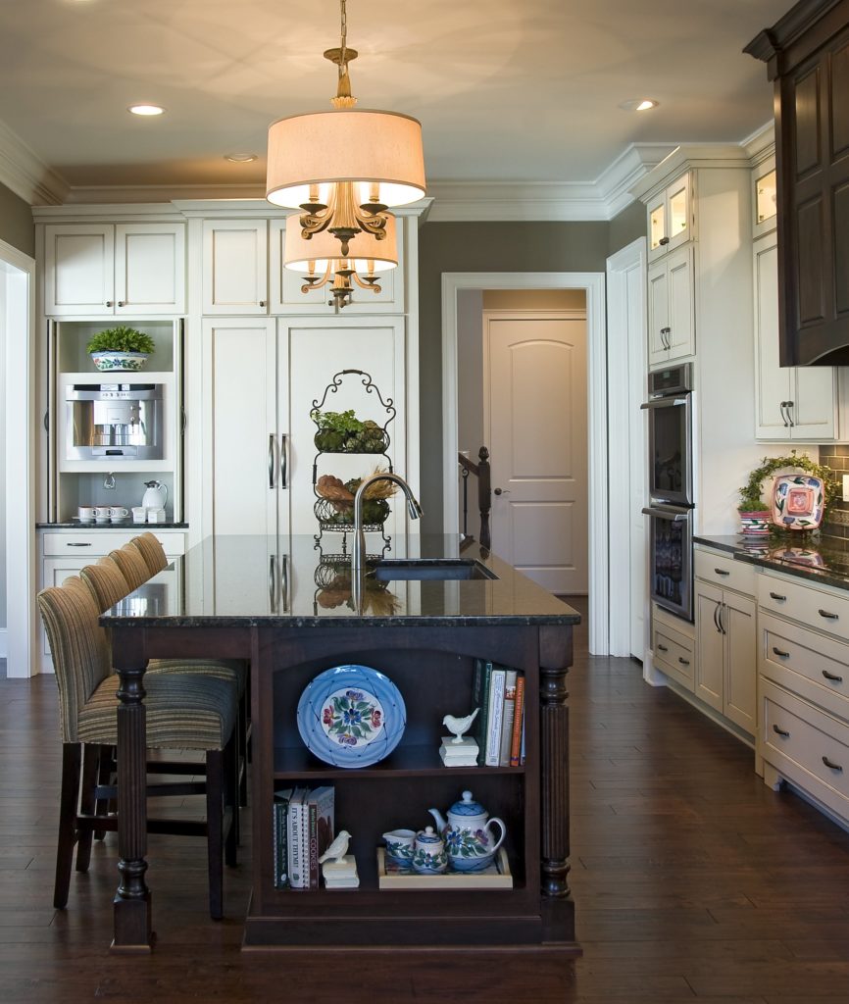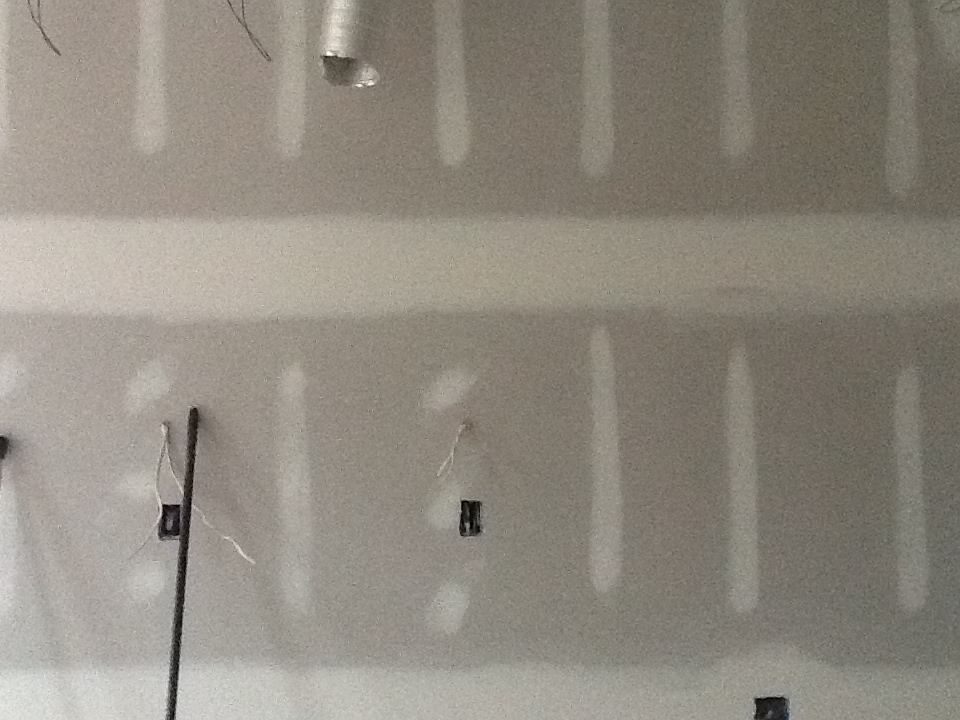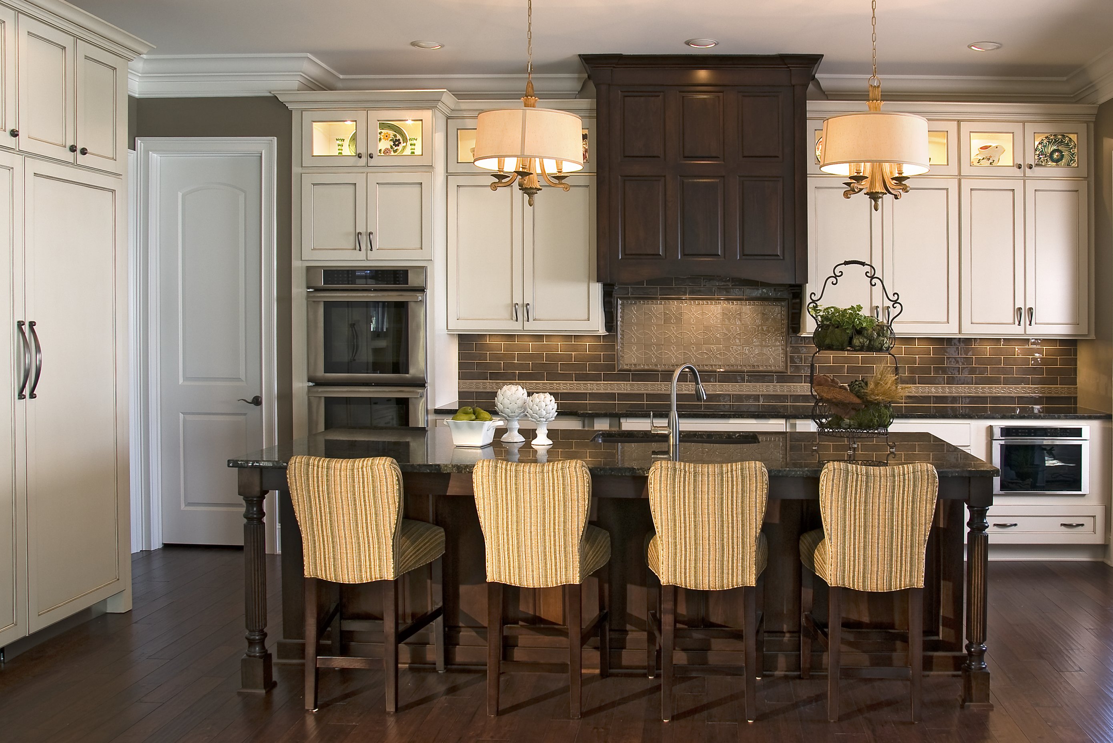Traditional Kitchen
This updated traditional kitchen will stand the test of time with classic white cabinets and function integrated into the design from the very beginning.
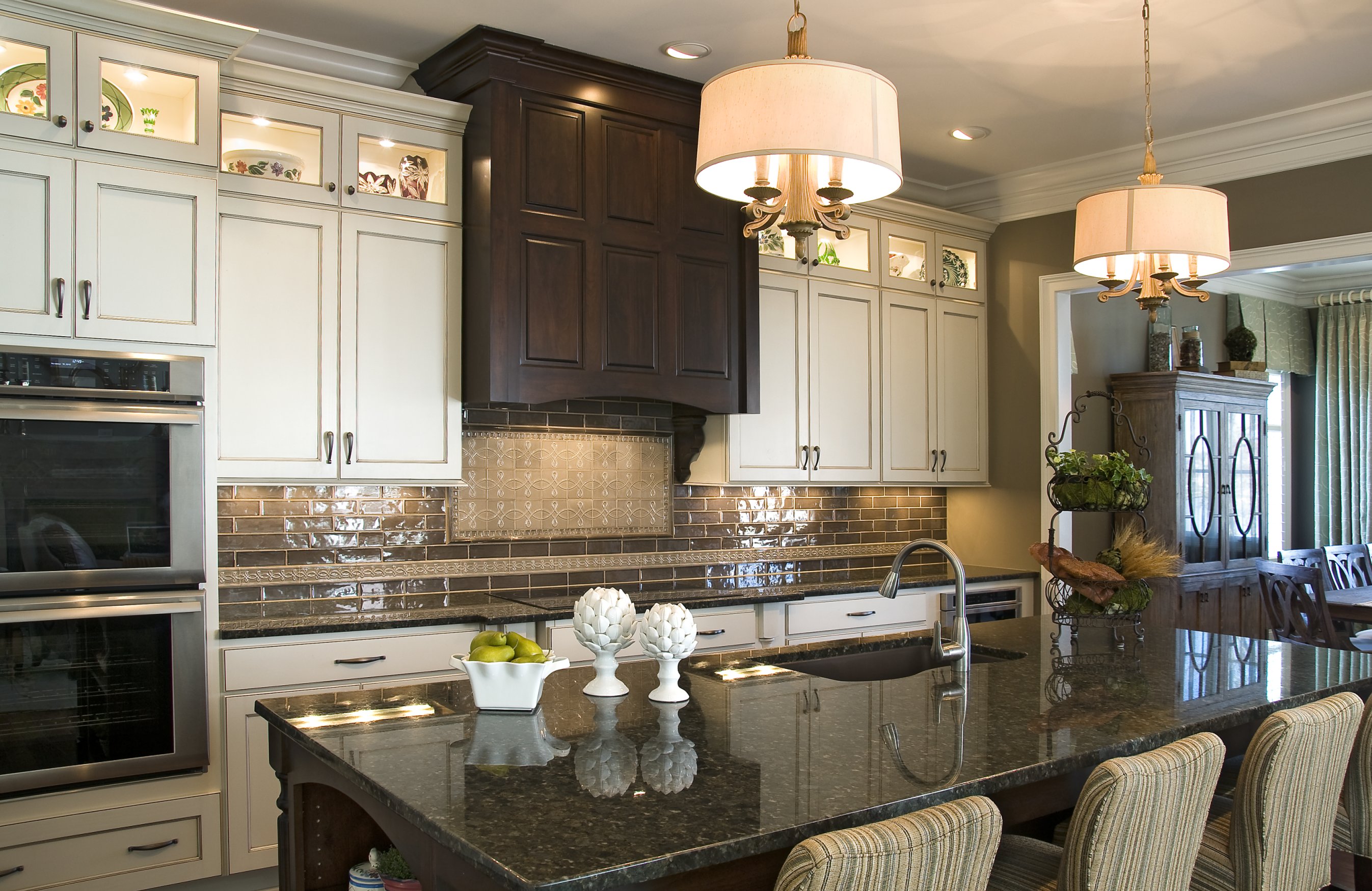
As a new build Parade of Homes featured home as well as my own home, I was part of this project from the very beginning. I knew I wanted timeless and elegant, with luxurious details that would stand the test of time. It needed to feel like a designer’s kitchen, have ample storage, and function for a on the go family. Essentially there are only two solid walls in this kitchen as one opens into the family room and another wall opens into the dining room. Open concepts are beautiful and help make spaces feel larger, but from a design stand point can limit the amount of usable space unless you design it properly. I wanted lots of preparation space, double ovens, a stove, large refrigerator, microwave drawer that doubles a warming drawer, and an espresso machine. In addition I wanted bar seating for casual eating and a pantry. A lot to ask of a space, but I was able to design it exactly the way I wanted it.
The soft ivory cabinets form the perimeter and lay a bright foundation to this space, plus they are timeless. I opted for a simplified traditional door front with a darker stain that I then used as my accent cabinet color for my island and my range hood. This adds interest and brings in earthiness from the classic wood tone. Dark granite countertops give ease of care and understated elegance to the kitchen. To balance the two colors I had established in my kitchen I opted for a warm greige to act as my wall color as well as my backsplash colors. Due to the size of this kitchen not one but two chandeliers proved to be the perfect solution for accent lighting along with perimeter recessed can lighting and under cabinet lighting for tasks. I utilized every inch of cabinetry by having the top of the focal wall upper cabinets to showcase my collected dishes and pottery throughout the years with accent lighting and display. In addition, each cabinet has specially design trays, pulls, and function for pots and pans, silverware, trash, recycling, spices, dishes, and more. For my pantry I selected a space between the wall ovens and the back entrance for easy storage after grocery shopping as well as easy access while cooking. I considered the location of all of the appliances when designing my kitchen. The warming drawer was specifically placed near the dining room for easy access, and the refrigerator was placed with easy access to the family room for a quick drink or snack. Both of these are placed outside of the work triangle so other family members have direct access while not interfering with the chef while cooking. I designed the island to look like a piece of furniture, giving legs to the cantilevered bar edge that houses four barstools. I also included a bookcase shelf on the end perfect for storing cookbooks and more display area. In the end I was able to design and create a kitchen that I love and is designed to function and perform while looking timeless for years to come – perfect for me and my family.

This room also won the 3rd Place Patti Award in the International Dream Room Competition, and is featured in The Kitchen Bible, by Barbara Ballinger.
