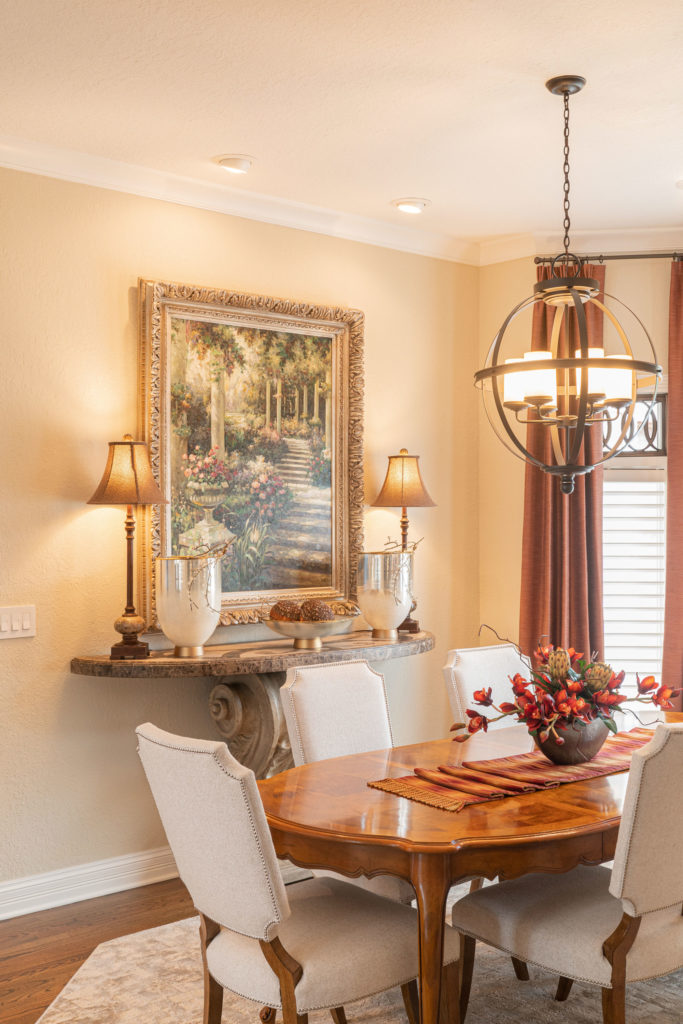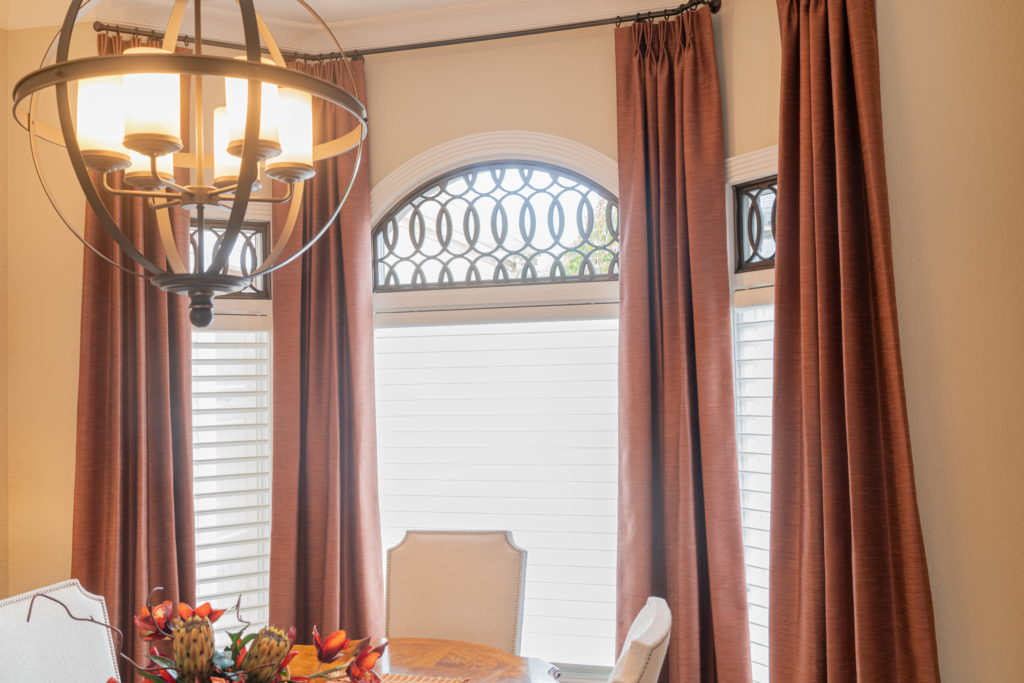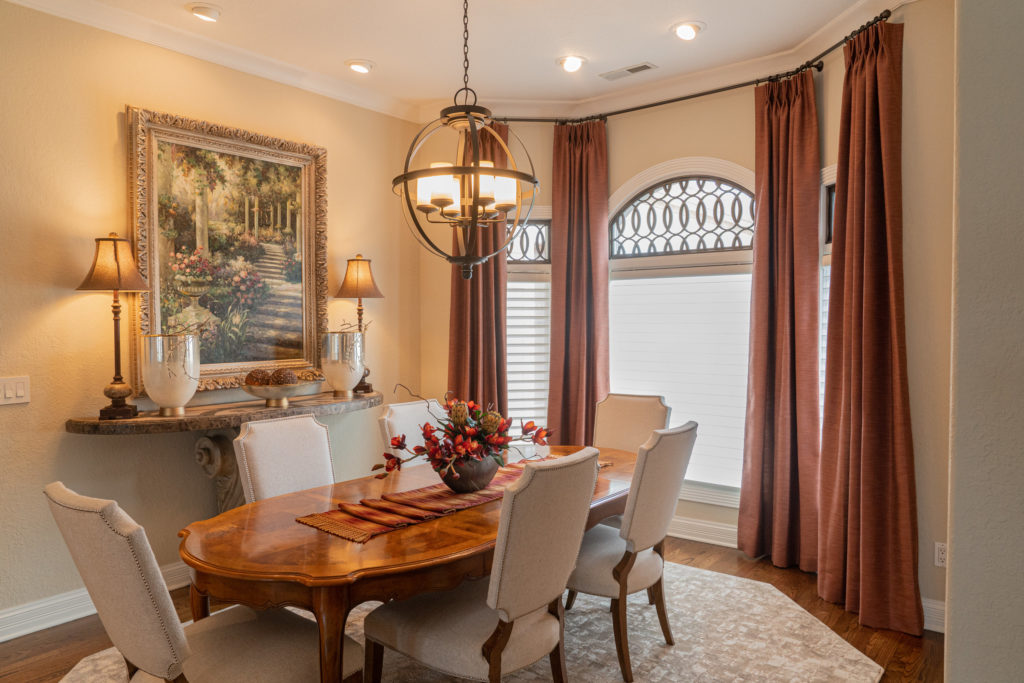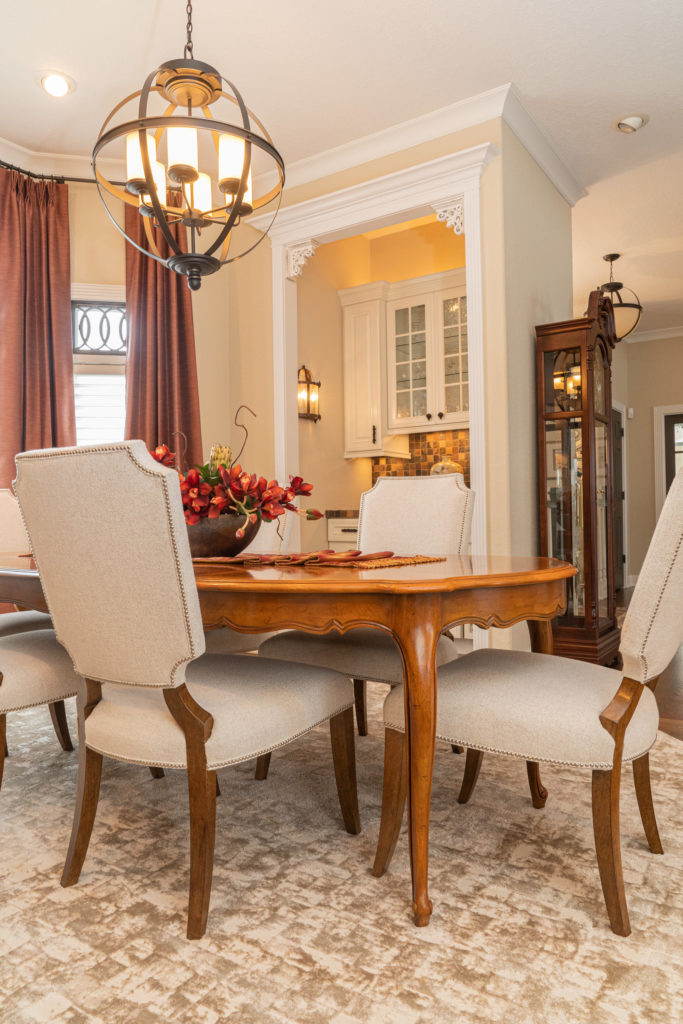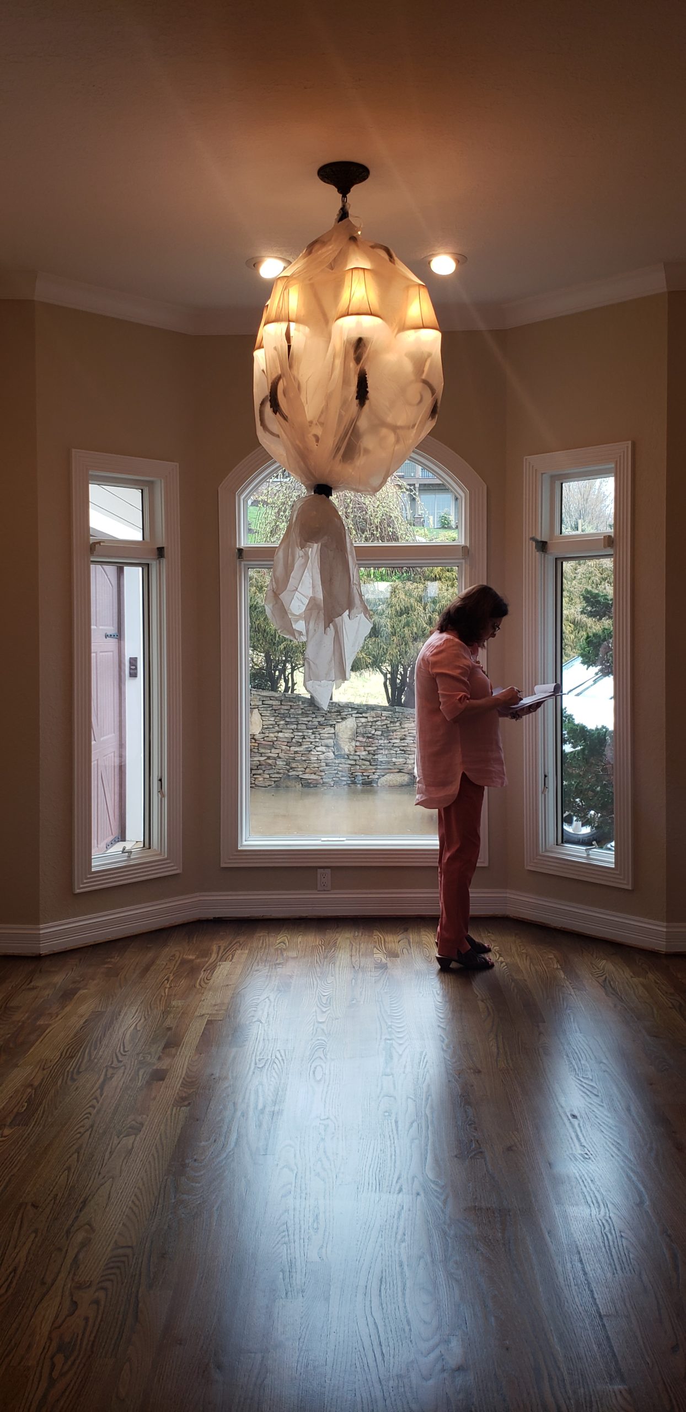Warm Transitional Dining Room
Highlights of this dining room design are the custom-made, octagon-shaped area rug and the custom designed faux iron in the transoms, flanked by custom window treatments and Hunter Douglas Silhouettes. Touches that complete the room are the custom-made floral centerpiece and the globe-shaped chandelier.

These clients recently moved to Tennessee from Houston, TX, after suffering a devastating flood to their home there. Transitioning to their new home, they had a few pieces that they wanted us to incorporate into the design, including their dining room table and chairs. This octagon-shaped dining room provided a few challenges. The open-concept of the home enabled you to see not only the dining room, but the foyer, living room, kitchen and study all as you walked in the front door. Another challenge was creating an area rug that would accommodate the shape of the room and house their existing dining room table and chairs. The lighting was not to the client’s style that had already been developed in other rooms of the home. The windows had heavy faux-wood blinds that were not easy to maneuver and did not cover the transom windows for privacy from the road. There were no decorative elements to the windows. The window treatments needed to flow with the rest of the windows we were designing in the home.
First addressed was the window solution. It needed to flow with the home’s new color palette and function to help alleviate the view from the street into the home. Hunter Douglas Silhouettes were used to soften the view into the home and provide privacy when needed by easily closing completely. These shades provide light-filtering aspects to soften the light coming into the room, while still providing some privacy when needed. The transom windows were another custom solution, faux-iron inserts with a design that would complement the new cylindrical chandelier and the same cylindrical design shape was then carried throughout other parts of the open-concept home. A solid, yet textured fabric was used for the floor to ceiling custom window draperies, hanging from a bronze metal rod and rings. The custom area rug was selected from a pallet of neutral custom rugs that were being made for other rooms in the home–measured and cut to fit the shape of an elongated octagon while following the shape of the room and sized to fit comfortably under the table and chairs. A custom floral arrangement was created to pull some of the color from the drapery fabric and from other rooms in the open concept.
Photography taken by Golightly Studios
