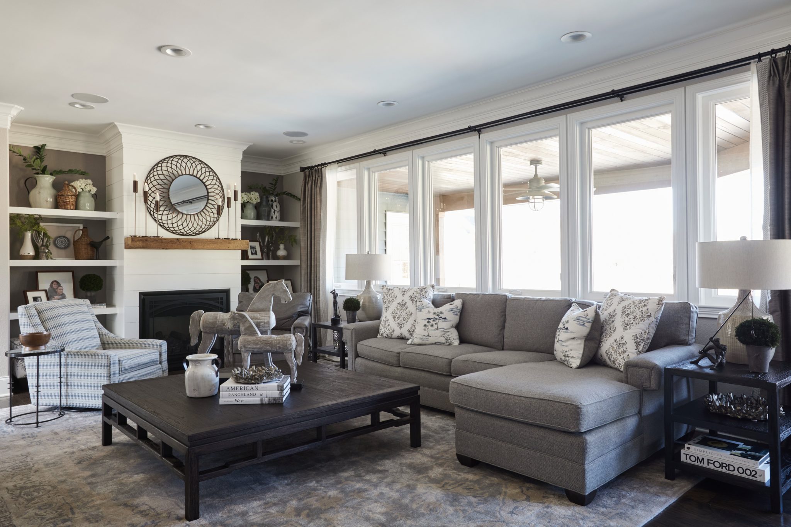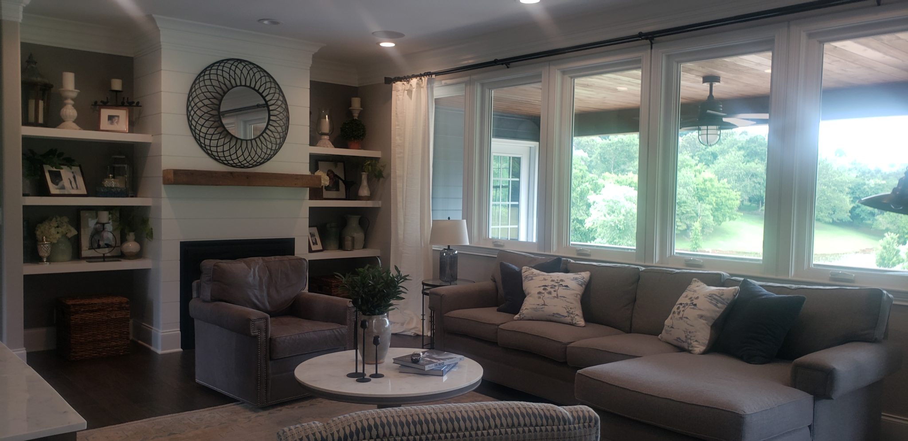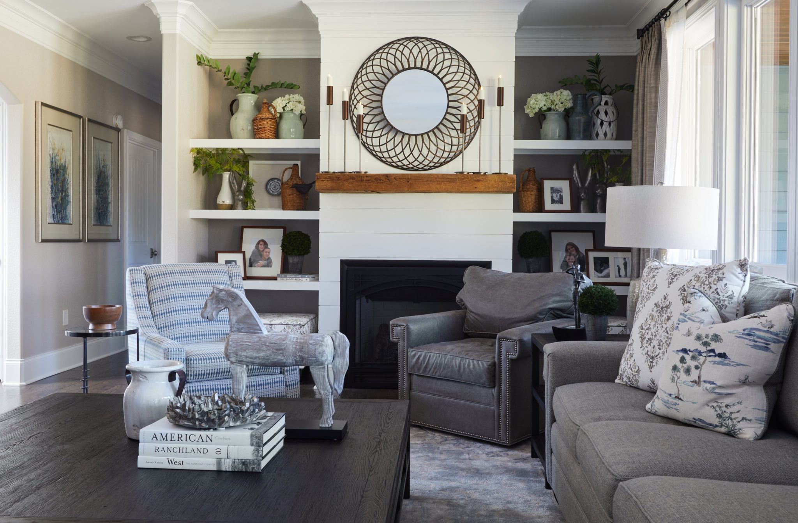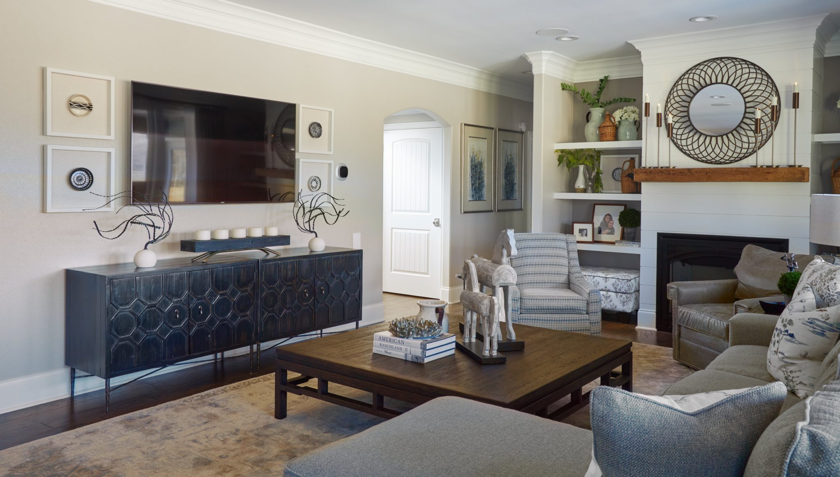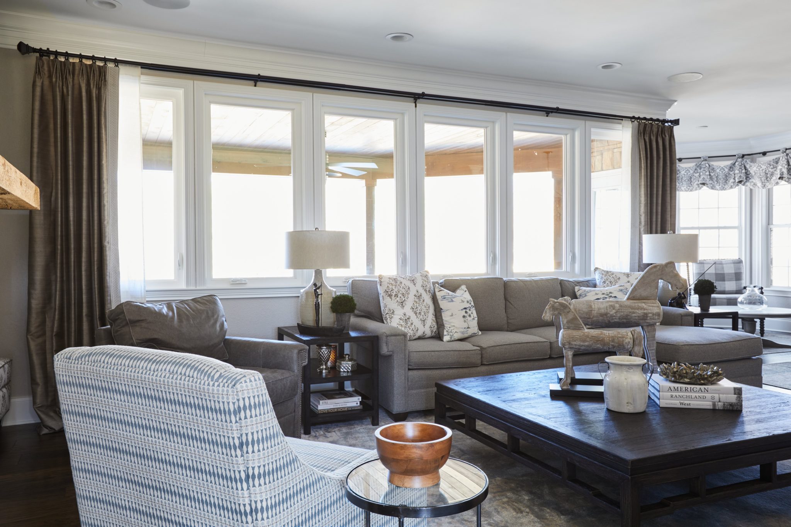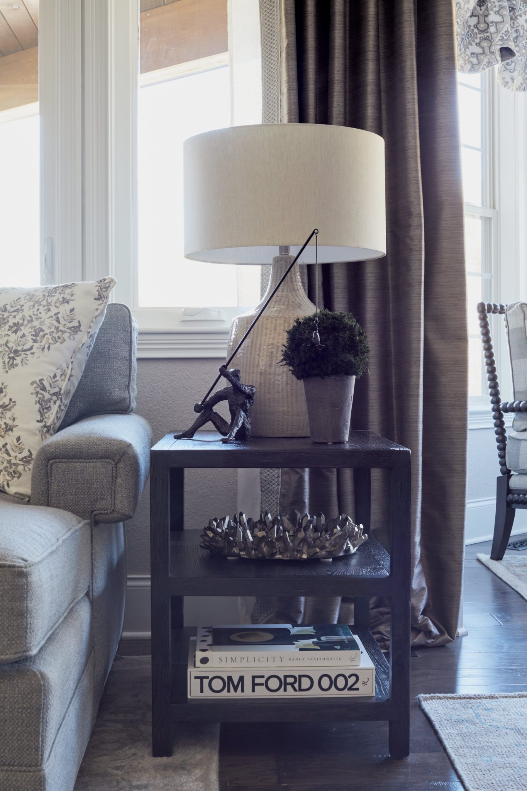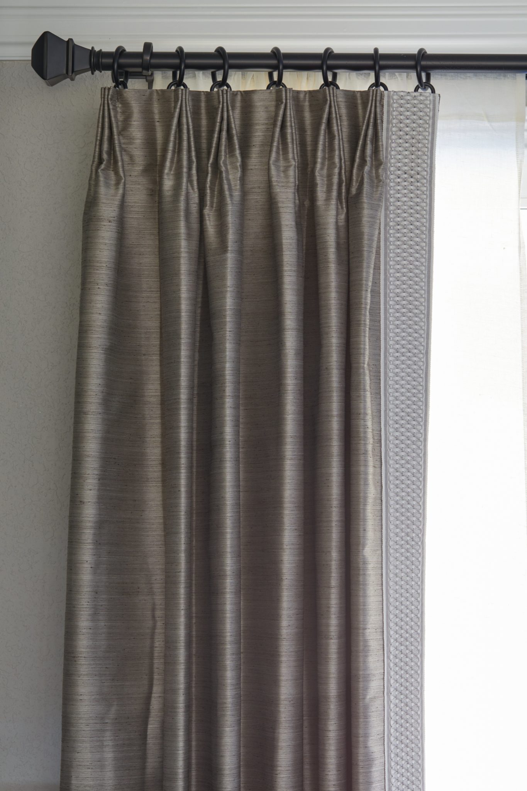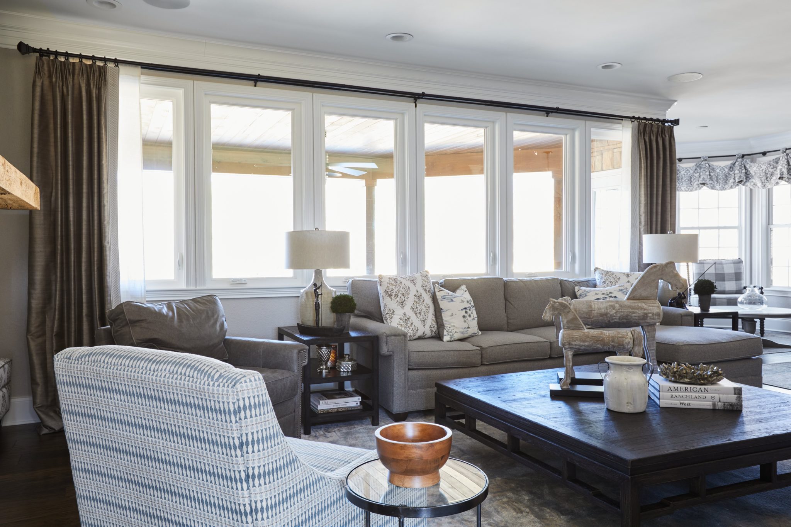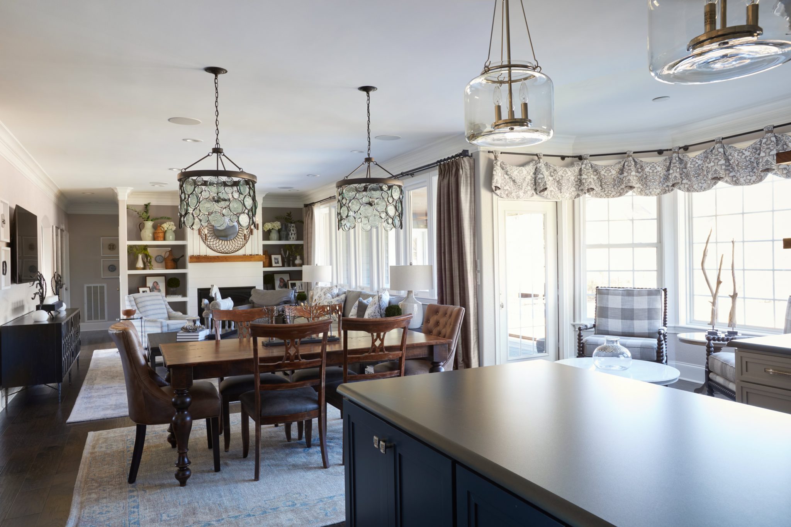Farmhouse Family Room
This farmhouse inspired family room uses charcoal, black, steel blue, white, and taupe in the new larger scaled coffee table, end tables, wool rug, and window treatments to create a cohesive space. Proper scaled pieces utilize the space more efficiently, providing extra seating and table top space for the homeowners.
